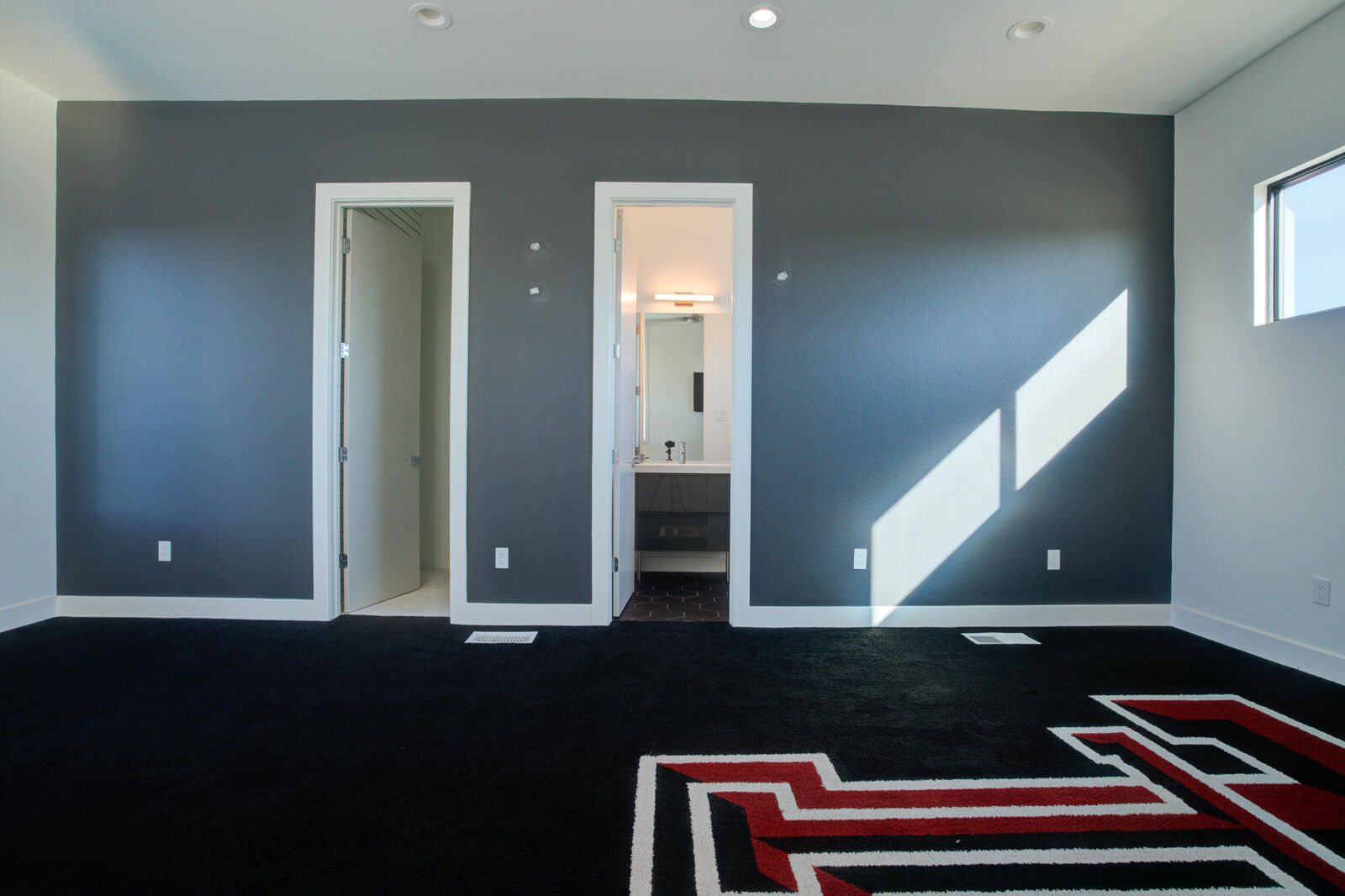


Listing Courtesy of: Lubbock / Better Homes And Gardens
5022 118th Street Lubbock, TX 79424
Active (2 Days)
$1,099,000 (USD)
OPEN HOUSE TIMES
-
OPENSun, Oct 192:00 pm - 4:00 pm
Description
Experience modern elegance and refined living in this stunning 2021-built home located in the highly sought-after Oakmont Estates community within Lubbock-Cooper ISD. This home features 4 spacious bedrooms, 3.5 bathrooms, and a 2-car garage, offering thoughtful design and high-end finishes throughout. Step inside to soaring ceilings, open-concept living spaces, and abundant natural light. The chef's kitchen and expansive living area create the perfect flow for entertaining or relaxing in style. The primary suite impresses with a spa-like bathroom featuring a double-headed shower, a large soaking tub, and a massive walk-in closet with its own private washer and dryer. Upstairs, you'll find a safe room discreetly located in a closet for peace of mind. Outside, enjoy your own backyard retreat with a pool, hot tub, automatic pool cover, and poolside bar plus a secluded grassy area perfect for outdoor lounging. The new roof and wood siding add a touch of contemporary curb appeal, and there's even a fun surprise for Texas Tech fans that makes this home truly unique. Enjoy luxury, comfort, and modern design in one of Lubbock's premier neighborhoods. Schedule your private showing today and experience everything this incredible property has to offer!
MLS #:
202561869
202561869
Taxes
$18,455
$18,455
Lot Size
0.3 acres
0.3 acres
Type
Single-Family Home
Single-Family Home
Year Built
2021
2021
Style
Contemporary
Contemporary
County
Lubbock County
Lubbock County
Listed By
Addison Smith, Better Homes And Gardens Real Estate Blu Realty
Source
Lubbock
Last checked Oct 18 2025 at 2:13 AM CDT
Lubbock
Last checked Oct 18 2025 at 2:13 AM CDT
Bathroom Details
- Full Bathrooms: 3
- Half Bathroom: 1
Interior Features
- Ceiling Fan(s)
- Safe Room
- Walk-In Closet(s)
- Kitchen Island
- Pantry
- Storage
- Built-In Features
- Double Vanity
- High Ceilings
- Primary Downstairs
- Open Floorplan
- Recessed Lighting
- Soaking Tub
- Entrance Foyer
- Smart Camera(s)/Recording
Kitchen
- Dishwasher
- Microwave
- Refrigerator
- Oven
- Gas Oven
- Stainless Steel Appliance(s)
Property Features
- Back Yard
- Foundation: Slab
Heating and Cooling
- Central
- Central Air
Pool Information
- In Ground
- Heated
- Outdoor Pool
- Pool Cover
- Pool/Spa Combo
Homeowners Association Information
- Dues: $725/Annually
Flooring
- Carpet
- Luxury Vinyl
Exterior Features
- Brick
- Stucco
- Wood Siding
- Roof: Composition
School Information
- Elementary School: Lubbock-Cooper Central
- Middle School: Lubbock-Cooper Bush
- High School: Liberty High School
Garage
- Garage
Parking
- Attached
- Alley Access
Location
Disclaimer: Copyright 2025 Lubbock Association of Realtors. All rights reserved. This information is deemed reliable, but not guaranteed. The information being provided is for consumers’ personal, non-commercial use and may not be used for any purpose other than to identify prospective properties consumers may be interested in purchasing. Data last updated 10/17/25 19:13

