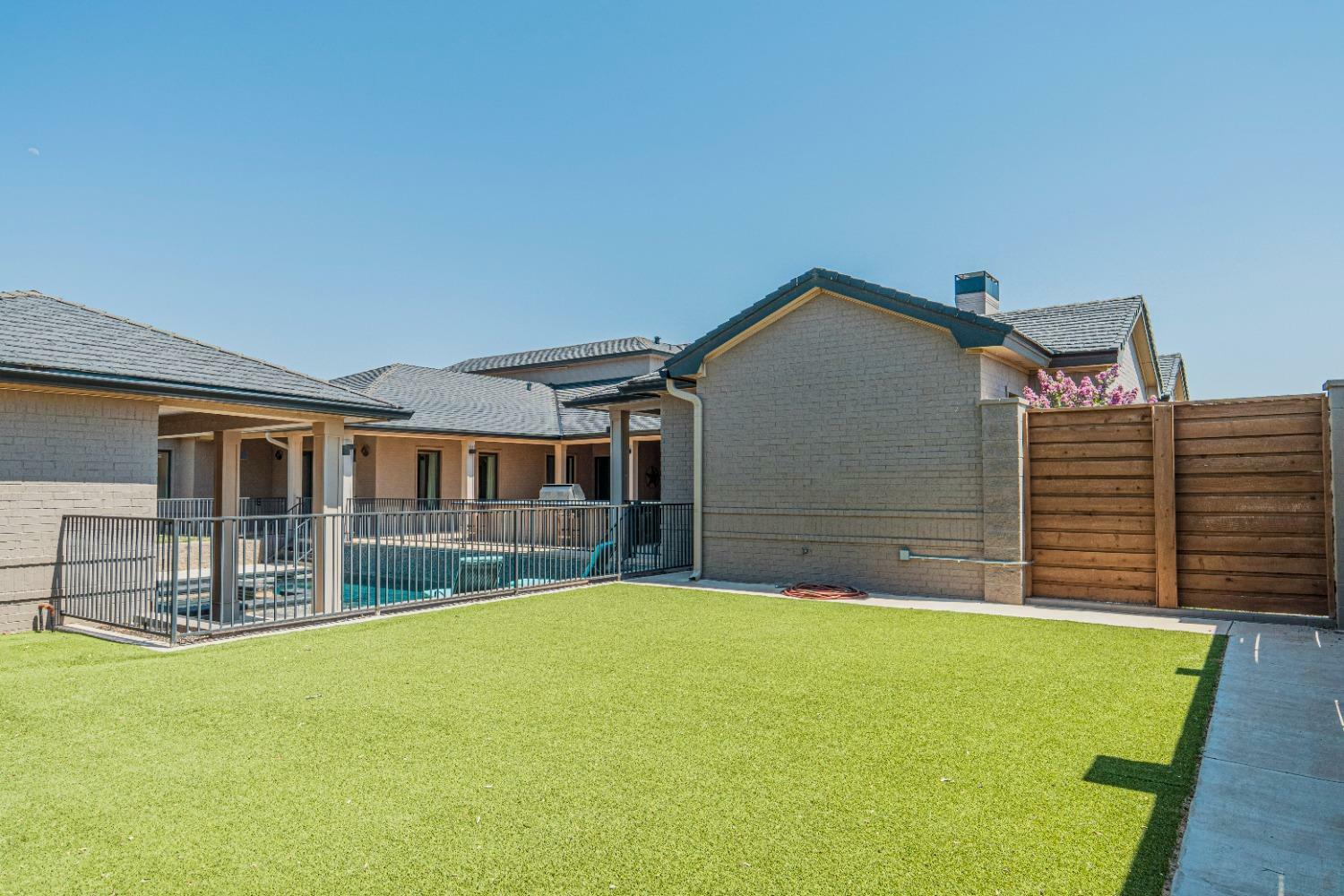

Listing Courtesy of: Lubbock
4708 113th Street Lubbock, TX 79424
Active (29 Days)
$1,449,999
MLS #:
202404724
202404724
Taxes
$38,712
$38,712
Lot Size
0.55 acres
0.55 acres
Type
Single-Family Home
Single-Family Home
Year Built
2015
2015
County
Lubbock County
Lubbock County
Listed By
Trajen Johnson
Source
Lubbock
Last checked May 2 2024 at 9:50 AM CDT
Lubbock
Last checked May 2 2024 at 9:50 AM CDT
Bathroom Details
- Full Bathrooms: 5
- Half Bathroom: 1
Interior Features
- Window Coverings
- Walk-In Closet
- Pull Down Stairs
- Plantation Shutters
- Ceiling Fan(s)
Property Features
- Fireplace: Remote
- Fireplace: Living
- Fireplace: Gas Starter
Heating and Cooling
- Central Gas
- Central Electric
Pool Information
- Safety Fence
- In Ground
- Gunite
Homeowners Association Information
- Dues: $1200
Exterior Features
- Sprinkler System
- Patio-Covered
- Outdoor Kitchen
- Landscaped
- Hot Tub/Spa
- Fenced
- Circular Drive
- Roof: Slate
Utility Information
- Fuel: Gas
School Information
- Elementary School: Lubbock-Cooper Centr
- Middle School: Lubbock-Cooper Bush
- High School: Cooper
Garage
- Attached
Parking
- Garage
Stories
- 2 Story
Location
Disclaimer: Copyright 2024 Lubbock Association of Realtors. All rights reserved. This information is deemed reliable, but not guaranteed. The information being provided is for consumers’ personal, non-commercial use and may not be used for any purpose other than to identify prospective properties consumers may be interested in purchasing. Data last updated 5/2/24 02:50


Description